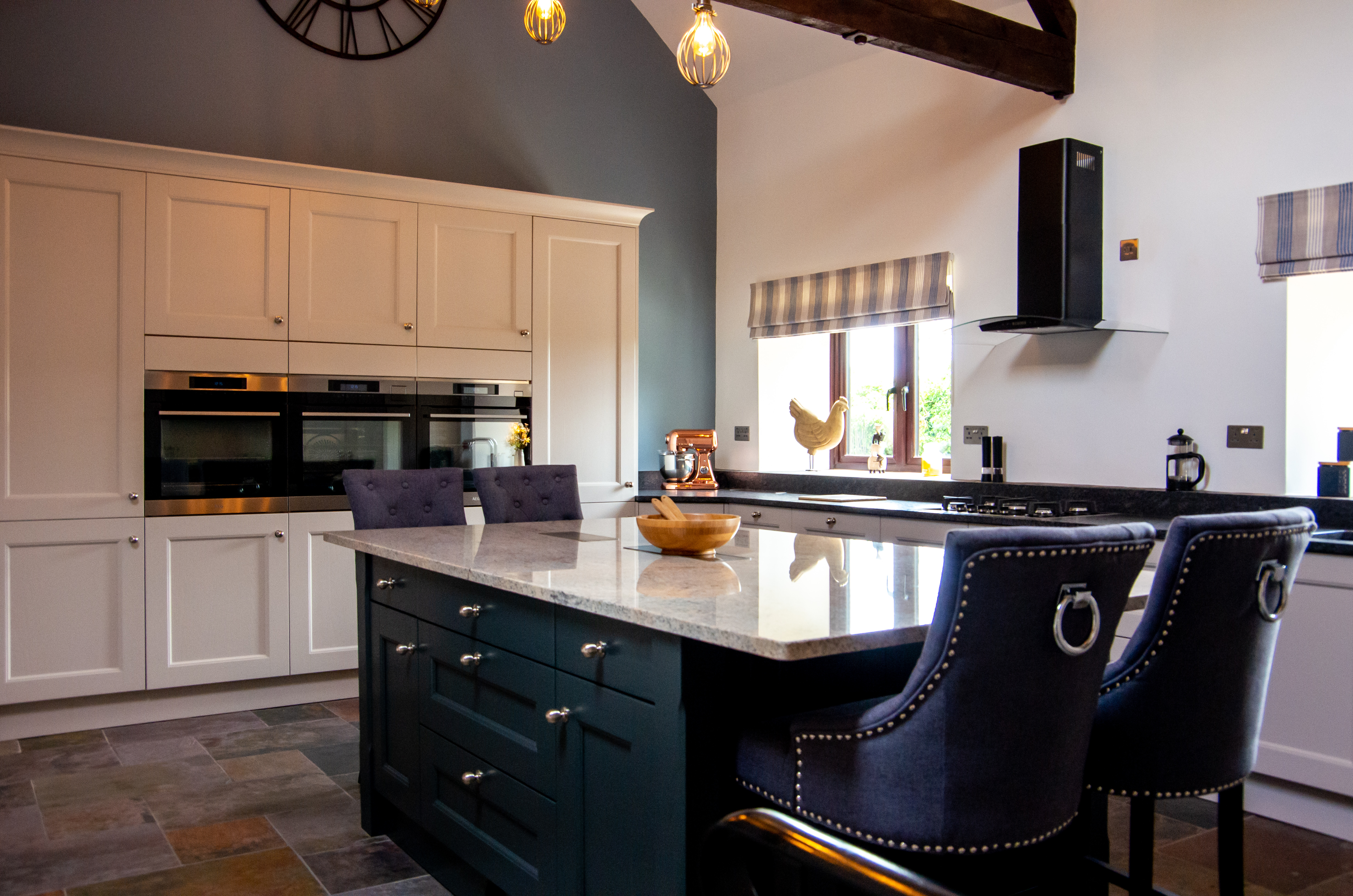1. We will arrange a home visit to view the space and take precise measurements. You’ll sit down with David, our experienced and talented designer who will discuss your ideas in detail, and take note of your likes and dislikes and create a concept. Making the most of the space is something we excel at and have practised over many years.
2. After the home visit we will draft a plan of the bathroom or kitchen for you to approve with the solutions for the problems that plague your current space. The completed design concept will be illustrated within the written quotation with possible alternative layouts.
3. Our quotations are either emailed or mailed out to you, these are complete with a video montage of the products you have chosen. This provides an ‘easy read’ step by step guide to what is to be removed, detailing the preparation and products to the new room, right through to the finishing touches, along with the overall cost involved. There is no detail missed, we look after the electrics, the plumbing, the planning, plastering, Plyflor or tiled flooring, and even decorating if required – At Addingtons we offer a complete service from start to finish.
4. Once you have expressed an interest to go ahead with the design we will then organise a second appointment with you in our Design Studio within our showroom to then go through the quotation in its entirety including discussion of the 3D images we will create for you. You will choose the tiles to compliment the design and your flooring choice. You schedule produced which shows you what will happen on each day of your works. We will discuss where any accessories may be mounted and any queries you may still have. This will all take place with David, who is your designer.
Scroll over the image to see more






